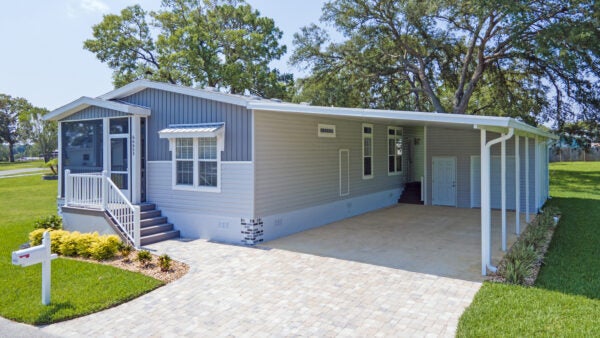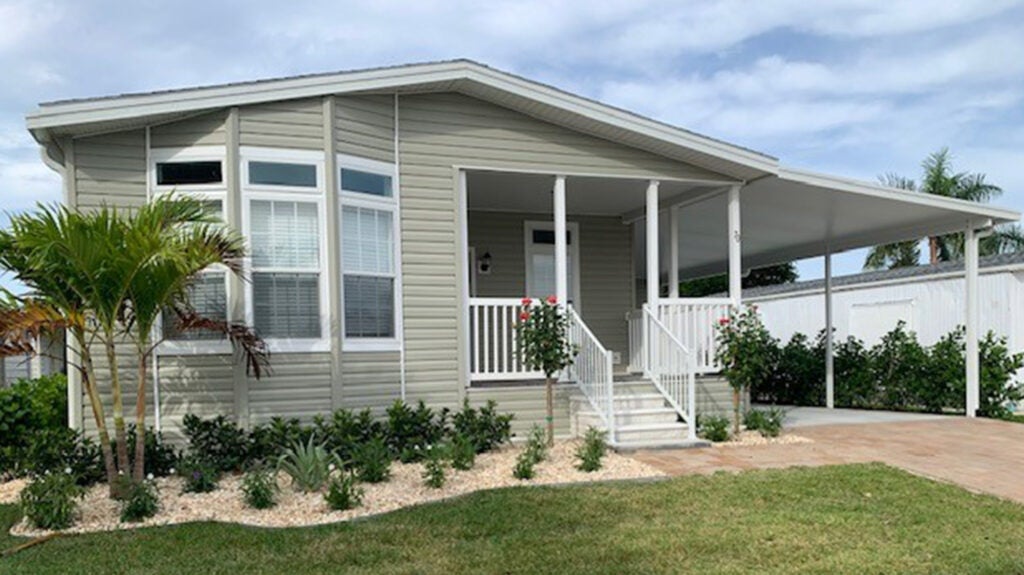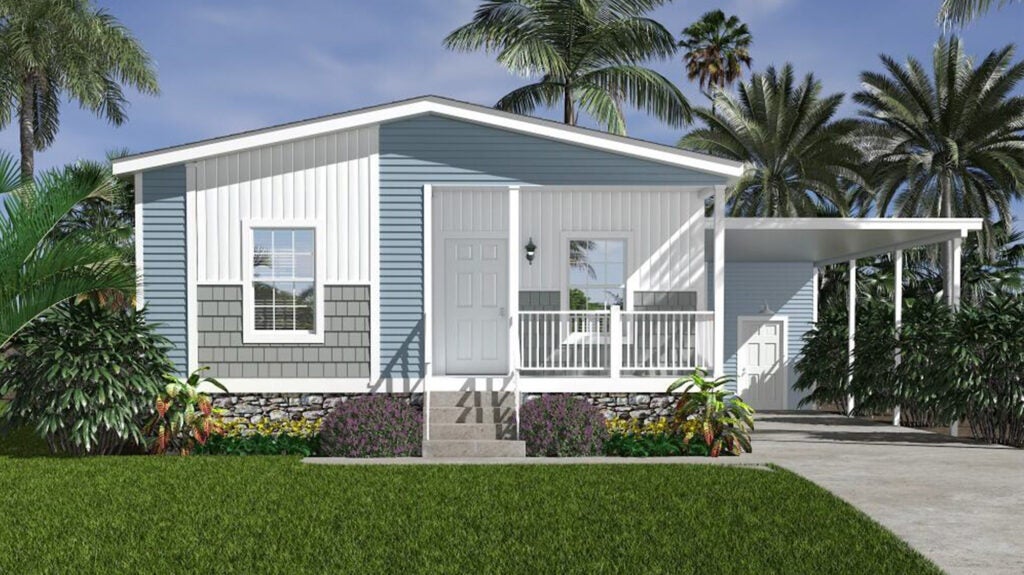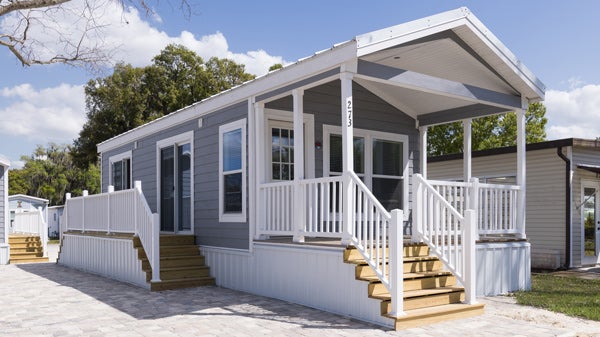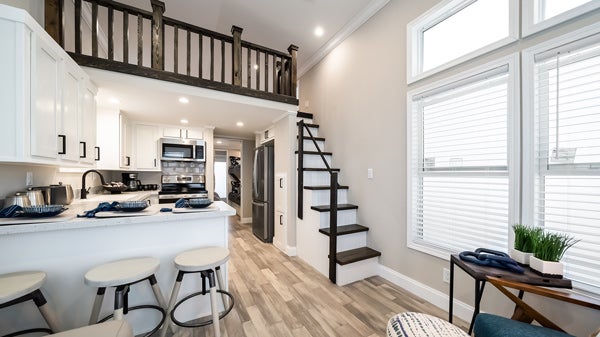Available Floor Plans
Envision yourself in a stylish and comfortable home offering spacious layouts, contemporary features, and seamless integration with the vibrant destination around you. Whether you’re seeking a cozy retreat for a season or a new place to call home, our floor plans are crafted to inspire and create the perfect backdrop for your dream lifestyle.
